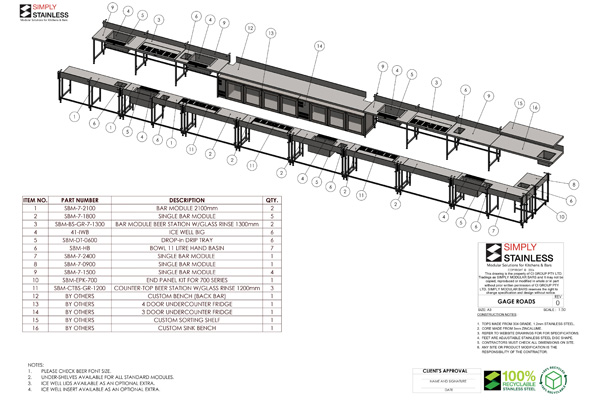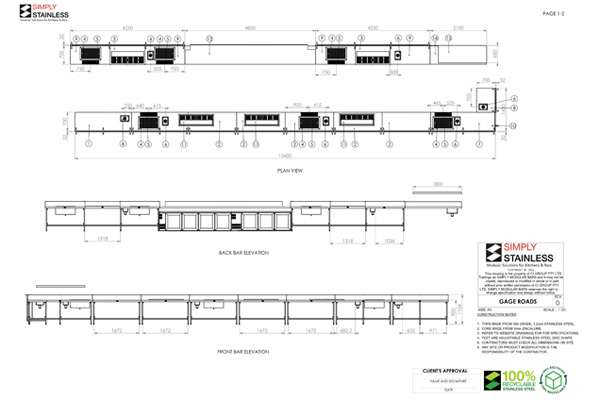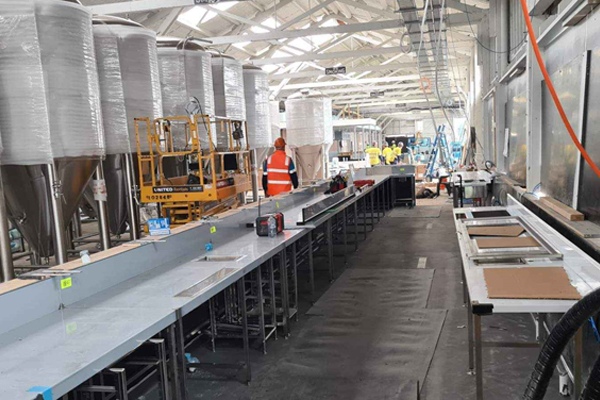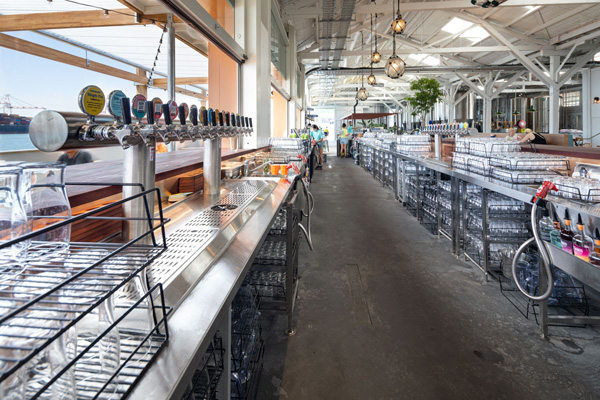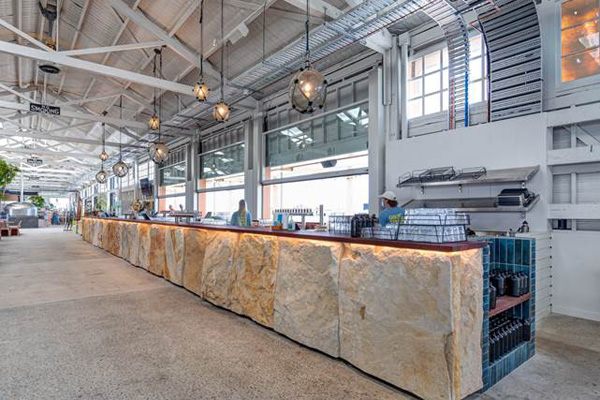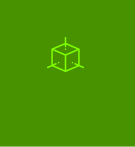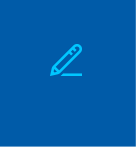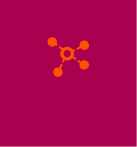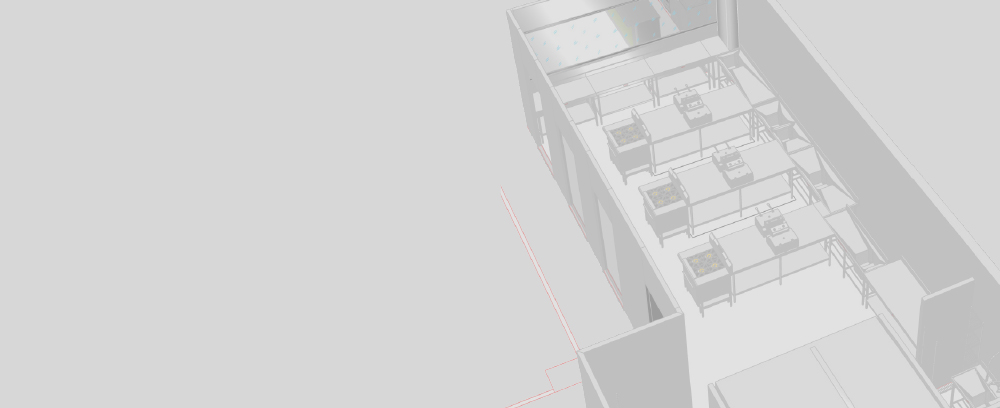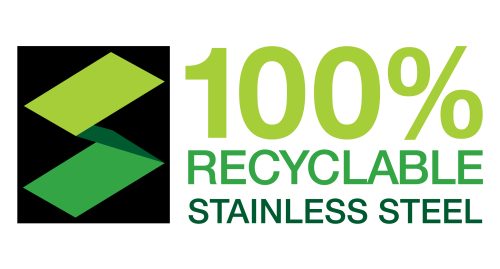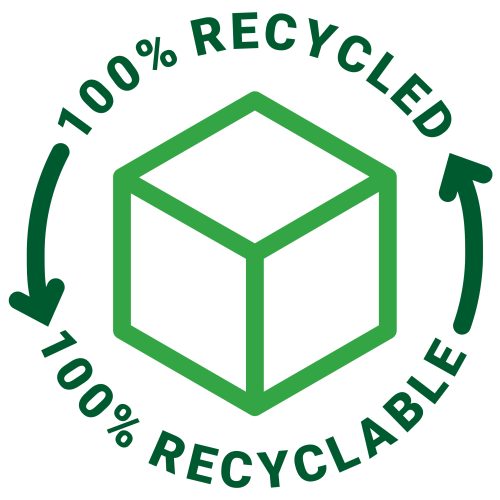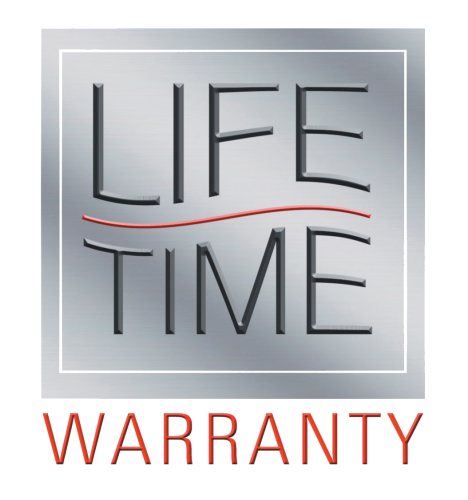Simplify Your Design
We offer a FREE drawing & design service for our Simply Stainless Kitchen & Bar products to make it easier and help Simplify the process.
We can convert your existing design, be it a hand drawn sketch, full dwg or Revit, to the Simply Stainless Modular System. By taking advantage of this FREE service, you have access to our in-house drafting team who will complete your design within 24-48 hours and return your drawing in a pdf, DWG (AutoCad), or SolidWorks format with a Simply Stainless product schedule.
Upload your drawing layout in the contact form below.
See Simply Stainless examples here Completed Projects
